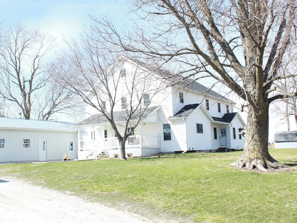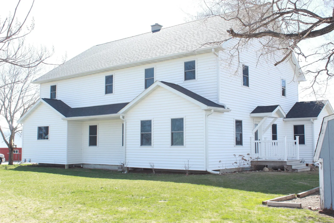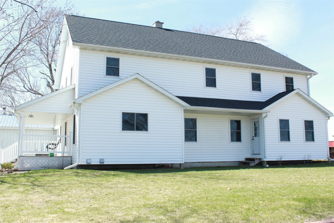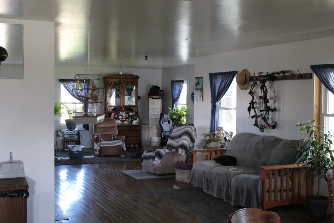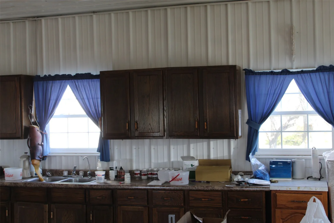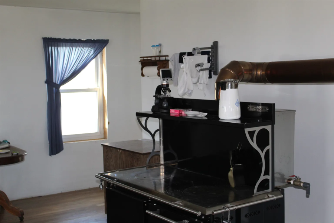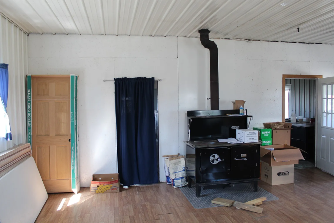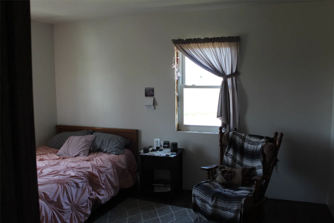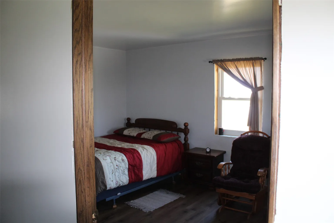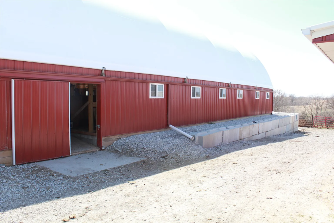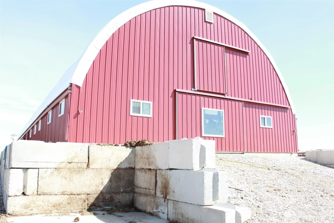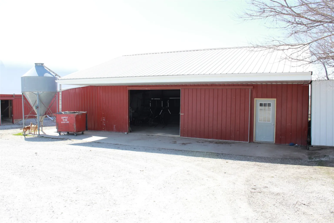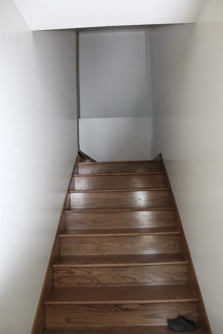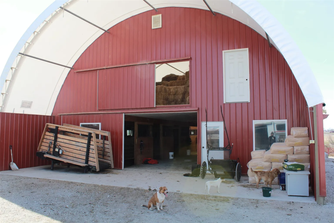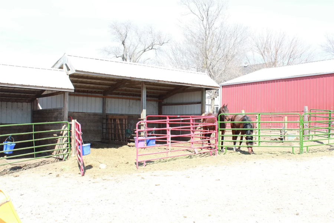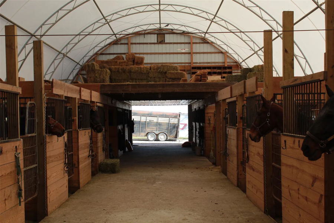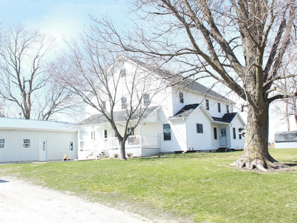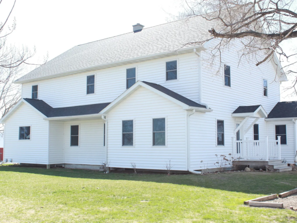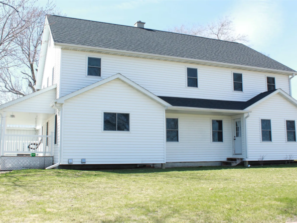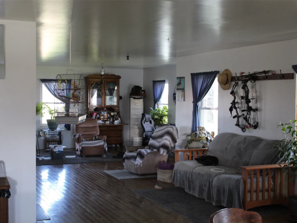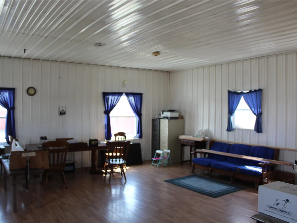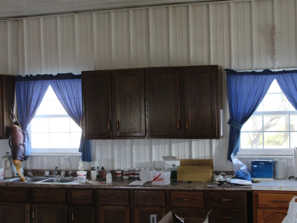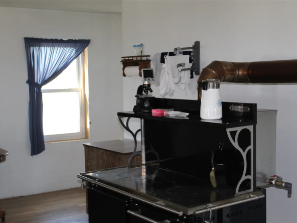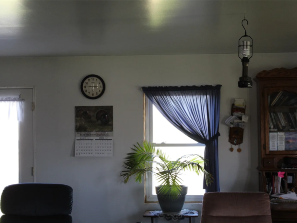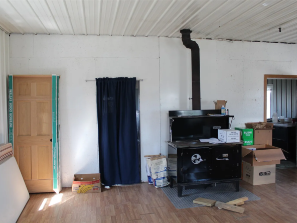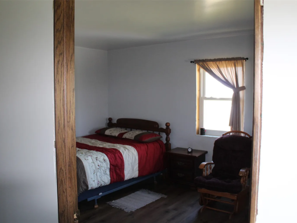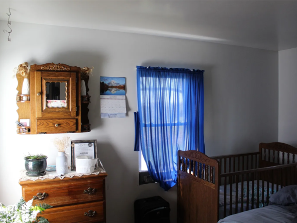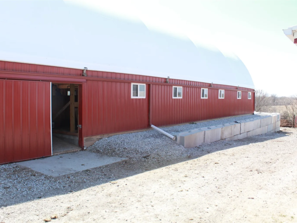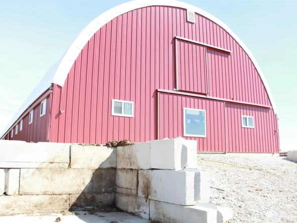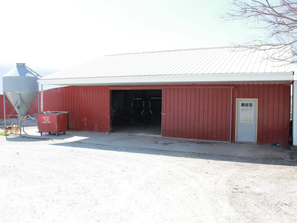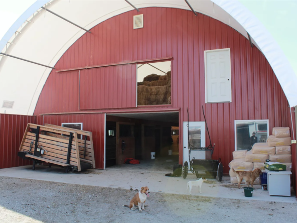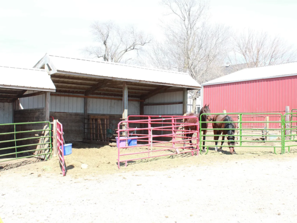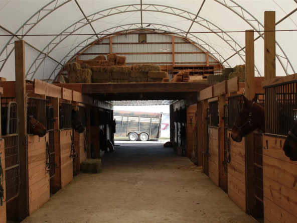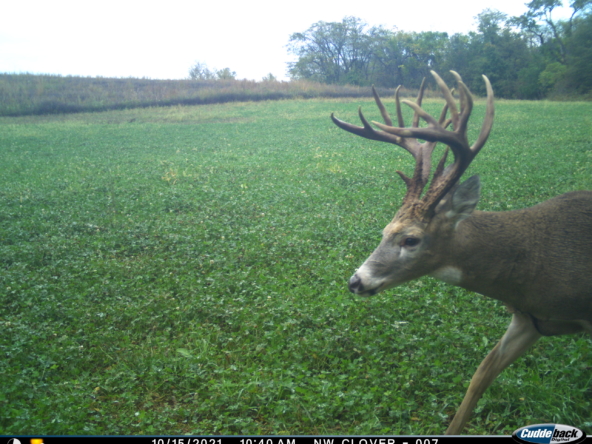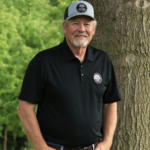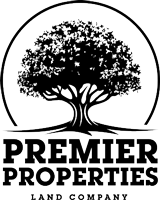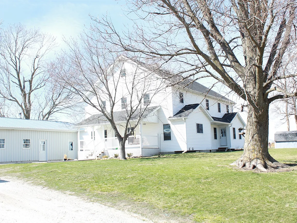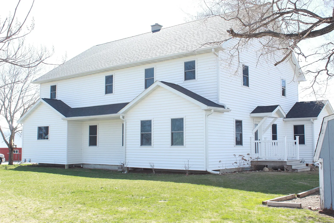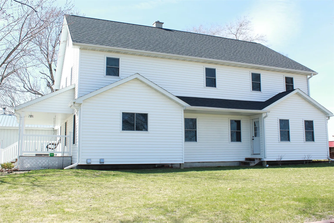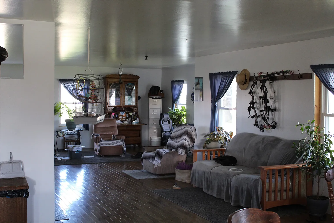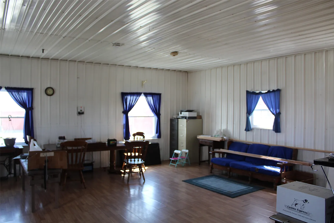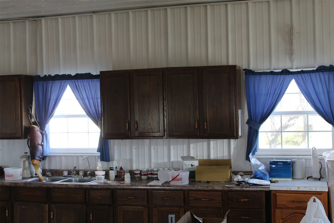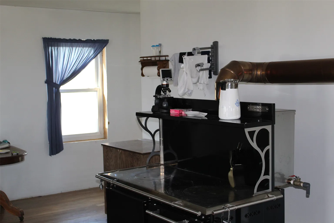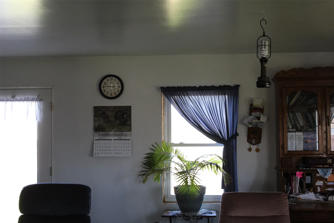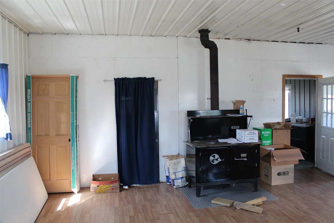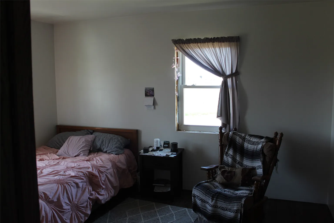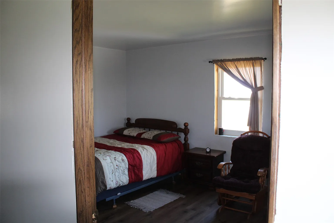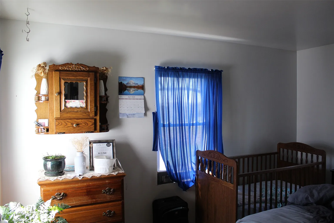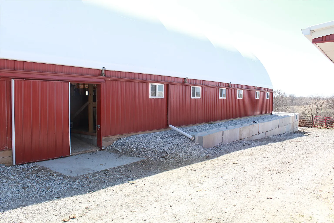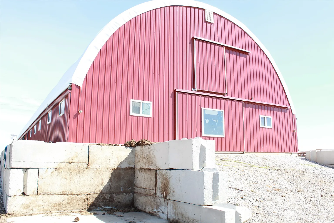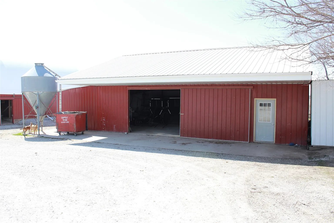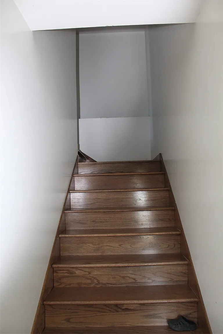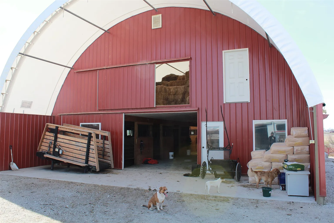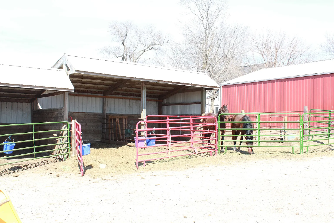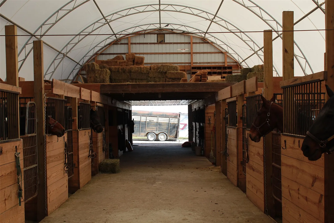30 Acre Country Home, Lucas County, Iowa
Property Description
Welcome to 42137 State Hwy 14 in rural Lucas County, Iowa. This property is a combination farm, with the house constructed in 2022. It’s two-story, 1760 sq ft per level house, with a full basement. The mail floor boasts an open concept floor plan with an eat-in kitchen with ample cupboard space, and a large living room. The master bedroom is also located on the main floor with an attached bathroom. The second floor has 5 spacious bedrooms along with a complete bathroom. The third-floor attic is unfinished but used for storage. Attached to the house is a 24×36 finished room that could be used as a garage. The outbuildings are Spectacular! The first building is an Amazing Horse Pavilion, being a fully enclosed 40×112, with 16 completely divided enclosed stalls, with additional areas in the building to include a tack room and a complete wash area that is covered by an elevated 40×40 loft area. Another building included is a 30×52 steel building with a 10 ft covered overhang at the entrance. All major buildings listed above have concrete floors. Other buildings included are a 12×24, 12×36, 8×12 SheShed, a fully enclosed 16×16 chicken house and an 8×10 garden shed. This property holds 30 acres m/l and is perfectly made for the off-grid enthusiast! Don’t miss out, call today to schedule your showing.
Bathrooms: 3
Bedrooms: 6
Year Built: 2022
Sewer: Septic
Water: Rural
Details
Updated on April 22, 2025 at 3:22 pm- Price: $649,500
- Property Size: 30 Acres
- Property Status: For Sale, New Listing
Additional Media
Address
Open on Google MapsContact Information
View ListingsSimilar Listings
Beautiful Home With Solar Savings, Bondurant, Iowa
212 6th St NE Bondurant, Iowa- Residential
Monroe County Whitetail Paradise- Iowa
147th Street, Monroe County, IA, Lovilia- 294 Acres
- Land

